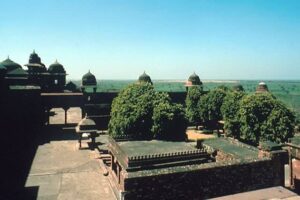
Fatehpur Sikri previously known as Sikrigarh, now is a small municipal area in Agra. This city initially constructed by the last Sikriwal Rajput, Maharana Sangram Singh during the beginning of 16th century. There after Sikrigarh was captured by Mughal ruler Akbar in a battle and he renamed the city as Fatehabad (Fateh mean victory) and later it was called as Fatehpur Sikri. During the year of 1571, Akbar shifted his capital city from Agra to this city and he decorated this city with a series royal palace, harem, courts, mosques, private quarters and other utility buildings.
Situated near Mariyam’s House, Zenana garden was meant to be used by royal ladies and ensure complete privacy for them. Thus, plastered rubble walls enclosed it with a dooway and a guardhouse in the northwestern side of the paved court flanking the front side of the building. However, these walls have been demolished now. Typical of Mughal gardens, it was reared in a charbagh pattern, divided into four quarters by shallow water channels intersecting at right angle. There was a fishpond in the center of the garden. Niches were made in the northern wall for the lamps that illuminated it in night on festive and ceremonial occasions. There is a carved sloping stone slab on the southern side with fish scale to allow the smooth flow of water in the tank.
North of the imperial haram sara, and adjoining the northwest corner of the courtyard of the Sunahra Makan, it is a garden known as “Miriam’s Garden,” or the zenana bagh. Used by the royal ladies of the palace, it was completely enclosed via rubble walls faced in cement. Its doorway was flanked by a guardhouse at the northwest corner of the Sunahra Makan courtyard.
The garden is based on a traditional chahar bagh garden, laid out on two terraces, of which the upper measures ca. 27 by 28.4 meters, and the lower approximately 19 by 37 meters. Each level is divided by orthogonal walls into two quarters; flowers, plants, and shrubs lined their sides. The garden was originally paved in stone.
On the southeast corner of the upper level stand the ruins of a covered cistern, built below ground level, which held water from the water works at the Elephant Gate. The square tank measures 7.31 meters/side and is 1.22 meters deep. It was used as a swimming and bathing pool for the ladies of the court, and was therefore connected to the haram sara via an underground passage and protected by a roof. All of its openings were curtained. Its roof was supported by an octagonal pillar, 0.55 meters in diameter, which stands in the middle of the bathing pool.
From the covered tank runs a shallow water channel running down the center of the south side of the upper level and passing along an open four-columned chhatri. The water runs from south to north, dividing the terrace in two, passes beneath a second chhatri, and empties into a small fish pond located in the center of the southern edge of the lower terrace. As the water enters the tank, it runs over a wall pierced with fourteen small niches, each 17.5 cm tall. Excavated by Smith in 1981, the fish tank is 0.88 meters deep and 1.44 by 1.77 meters in plan with little steps on all four sides.
To the north of the zenana bagh was a second walled garden measuring 19.1 by 28.24 meters. In ruins, it was completely destroyed in the nineteenth century when a road was built through it.
Source
http://archnet.org/authorities/3654/sites/2664
https://www.virtualtourist.com/2272431-1691975/Fatehpur-Sikri-Tips/zenana-ladies-garden
http://www.indyatour.com/india/uttar-pradesh/tour-spots/buildings-in-city-of-fatehpur-sikri-agra.php


