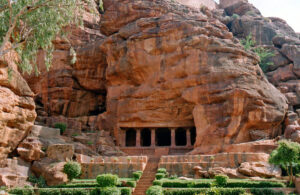
The Early Chalukyas chose the finely-grained and horizontally-stratified sandstone cliffs of Badami in Bagalkot District of Karnataka, for rock excavations, which facilitated excavation of comparatively large cave-temples and the execution of fine sculptures and intricate carvings in them.
There are four such cave-temples, three Brahmanical and the fourth Jaina. The earliest of them (Cave 3), dedicated to Vishnu, is the largest of the series and was excavated, according to its inscription, in Saka 500, i.e. A.D. 578, by Mangalesa, a powerful ruler. It was followed in quick succession by the other two, Cave 2, the smallest, also dedicated to Vishnu, and Cave 1, of medium size, dedicated to Siva. The Jaina cave-temple at the very top of the hill is later by about a century from the rest.
These cave-temples essentially consist of a rectangular pillared verandah (mukha-mandapa), a more or less square pillared hall (maha-mandapa) and a small almost square shrine-cell (garbha-griha) at its rear, all in an axial plane and entirely rock-cut, constituting the flat-roofed mandapa type of temples.
The facade-opening is wide and sufficiently high. The facade-pillars are tall and massive, often carved and of square section carrying brackets (potika) below the beam, the massive over hanging ledge in front forming a sort of eaves or cornice (kapota) with a framework imitating wooden cribs below. The beam over the brackets as also the under-frame of the cornice are often strutted up, as it were, by bold caryatid-like supports of human, celestial and animal figures sculptured almost in the round. The ceilings of the verandah are formed into coffers by cross-beams and filled with relief-medallions. The inner pillars, especially the inner row of the verandah, though square at base, are complete with capital-components of circular section, viz. the vase-shaped kalasa and the cushion shaped bulbous kumbha, to mention only the most prominent. The pillared hall in the interior shows slight variations in the disposition of the columns, but invariably, as on the facade, intercolumniation between the central pillars is slightly greater than that between the lateral pillars. The inner pillars are polygonal in section.
Source: http://asi.nic.in/asi_monu_tktd_karnataka_rockbadami.asp


