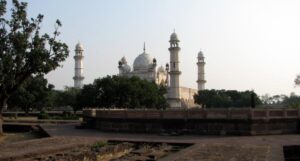
The Bibi-Ka-Maqbara (19°55’ N; 75°15’ E) is a beautiful mausoleum of Rabia-ul-Daurani alias Dilras Banu Begum, the wife of the Mughal Emperor Aurangazeb (1658-1707 A.D.). This mausoleum is believed to be constructed by Prince Azam Shah in memory of his mother between 1651 and 1661 A.D.

The mausoleum stands within an enclosed area measuring 458 x 275 m approximately and is surrounded on all sides by a symmetrically planned garden, with paved paths, channels of running water and fountains. The main entrance is on the southern side of the outer wall, and at the centre of the three remaining walls are open pavilions, which were used as Mosque, Diwan-e-Am, and Diwan-e-Khas. These buildings contain beautiful paintings of Mughal and Nizam periods.

After crossing the entrance, one comes across a small tank and a screen wall that leads to the main structure. As one moves through the screened pathway, one can see beautiful lush lawns, deep green cypresses trees and fountains. The screened pathway leading to the monument is flanked by pools and fountains at its centre. The ambience is overwhelmingly that of the Taj. The marble used in its construction is said to have been brought from the mines situated near Jaipur. The monument is built on a high square platform which is approached by a flight of steps from the three sides. It is built in a way such that it can afford a beautiful view of the garden and water bodies.
Source
http://tourism.webindia123.com/tourism/monuments/tombs_minarets/bibi_ka_maqbara/index.htm
http://www.thinkingparticle.com/articles/aurangabad-bibi-ka-maqbara-mini-taj-panchakki
https://alizul2.blogspot.in/2014/11/bibi-ka-maqbara-other-taj-mahal.html
http://www.panoramio.com/photo/82003604


