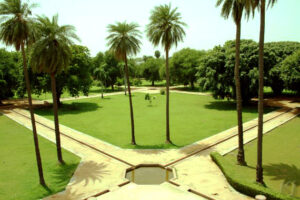
Humayun’s Tomb, Delhi is the first of the grand dynastic mausoleums that were to become synonyms of Mughal architecture with the architectural style reaching its zenith 80 years later at the later Taj Mahal. Humayun’s Tomb stands within a complex of 21.60 ha. that includes other contemporary, 16th century Mughal garden-tombs such as Nila Gumbad, Isa Khan, Bu Halima, Afsarwala, Barber’s Tomb and the complex where the craftsmen employed for the Building of Humayun’s Tomb stayed, the Arab Serai.

Humayun’s Tomb was built in the 1560’s, with the patronage of Humayun’s son, the great Emperor Akbar and senior widow of Humayun Hamida Banu Begum. Persian and Indian craftsmen worked together to build the garden-tomb, far grander than any tomb built before in the Islamic world. Humayun’s garden-tomb is an example of the charbagh, with pools joined by channels. The garden is entered from lofty gateways on the south and from the west with pavilions located in the centre of the eastern and northern walls.

While the main tomb took over eight years to build, it was also placed in centre of a 30-acre (120,000 m2) Char Bagh (Four Gardens), a Persian-style garden with quadrilateral layout and was the first of its kind in the South Asia region in such a scale. The highly geometrical and enclosed Paradise garden is divided into four squares by paved walkways (khiyabans) and two bisecting central water channels, reflecting the four rivers that flow in jannat, the Islamic concept of paradise. Each of the four square is further divided into smaller squares with pathways, creating into 36 squares in all, a design typical of later Mughal gardens. The central water channels appear to be disappearing beneath the tomb structure and reappearing on the other side in a straight line, suggesting the Quranic verse, which talks of rivers flowing beneath the ‘Garden of Paradise’.

The entire tomb and the garden is enclosed within high rubble walls on three sides, the fourth side was meant to be the river Yamuna, which has since shifted course away from the structure. The central walkways, terminate at two gates: a main one in the southern wall, and a smaller one in the western wall. It has two double-storey entrances, the West gate which used now, while the South gate, which was used during Mughal era, now remains closed. Aligned at the centre on the eastern wall lies a baradari, literally a pavilion with twelve doors, which is a building or room with twelve doors designed to allow the free draught of air through it, finally on the northern wall lies a hammam, a bath chamber.
Source:
http://whc.unesco.org/en/list/232
https://en.wikipedia.org/wiki/Humayun’s_Tomb
http://archnet.org/sites/4144/media_contents/62431
http://travellingindiablog.blogspot.in/


