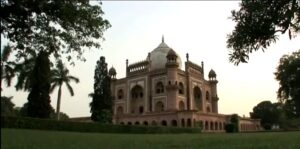
The Safdarjung Tomb also referred to as ‘Safdarjung Ka Maqbara’ is a garden tomb in New Delhi, India, made of marble and sandstone and built in late 18th century as mausoleum of Safdarjung, a statesman who remained the Wazir ul-Hindustan (Prime Minister of India) during the reign of Ahmad Shah Bahadur. This mausoleum built by Safdarjung’s son Nawab Shujaud Daula remains the last monumental garden tomb depicting Mughal architectural style. Located at the junction of Safdarjung Road and Aurobindo Marg (Road) in New Delhi in close proximity to Safdarjung Airport, this historical monument has remained a popular tourist spot attracting both Indian and foreign tourists visiting the capital city of India.
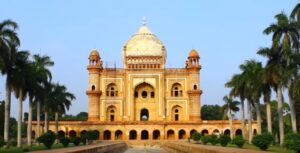
The large square garden surrounding the tomb is surrounded by a wall that is approximately 280 metres (920 ft) long on each side. The water channel of the Safdarjung tomb is a well-connected system of the waterway which makes the fountains of the garden operational. There are four fountains on each of the four sides. The craftily constructed fountains and water channels take their water supply from the overhead tanks attached on to the roofs of each of the pavilions which are present in the southern, northern and western corners of the tomb. The water channels, along with the garden form the beautiful outside part of the tomb, which looks beautiful with the fountains at work.
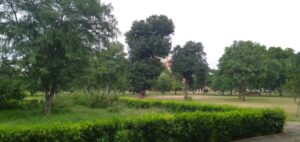
The garden is in the Mughal charbagh. From the garden, all the different things at the Safdarjung tomb are visible. From the garden, all the different things at the Safdarjung tomb are visible. One channel leads to the entrance gate and the other leads to the three pavilions. The main podium over which the mausoleum is built measures 50 metres (160 ft) on each side.
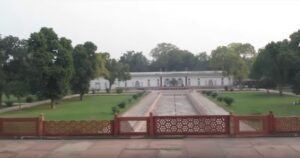
The high walls have been built in rubble stone masonry and have recessed arches in the interior. The towers or chatris are octagonal in shape. Its overall layout consists of four pavilions which have multiple chambers and the entrance gateway to the east is impressive. On the eastern side adjoining the gate are many apartments and a mosque, and a courtyard. All the pavilions, octagon pillars and chhatris, different entrances, the courtyard and the mosque from a specific part of the garden, and are visible from the green fields itself.
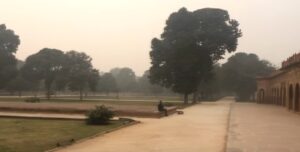
The pavilions are laid out in the western, northern and southern directions and are named Jangli Mahal (palace in the forest), Moti Mahal (pearl palace) and Badshah Pasand (King’s favorite) respectively. Nawab’s family used to reside in these pavilions. Now the entire monument is under the control of Archaeological Survey of India (ASI) who have their offices in the pavilions and also a library over the main gate.
Source:
http://www.culturalindia.net/monuments/safdarjung-tomb.html
https://en.wikipedia.org/wiki/Tomb_of_Safdarjung
https://mumbaiinsomniac.wordpress.com/tag/tomb/
http://www.jovialholiday.com/blog/safdarjung-tomb-delhi/


